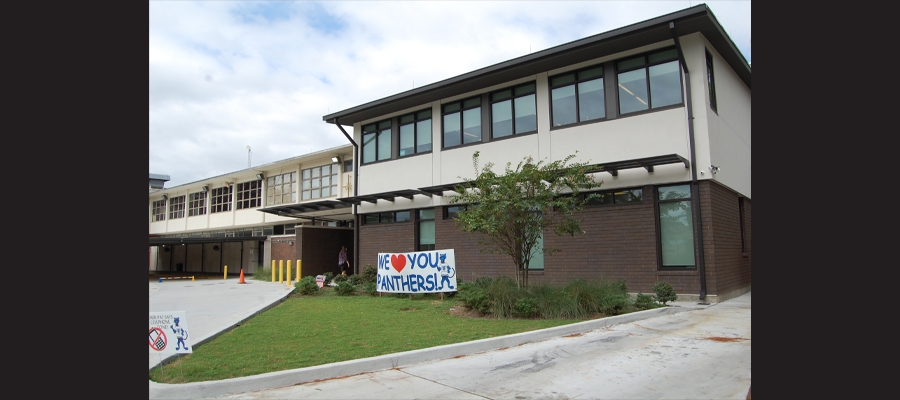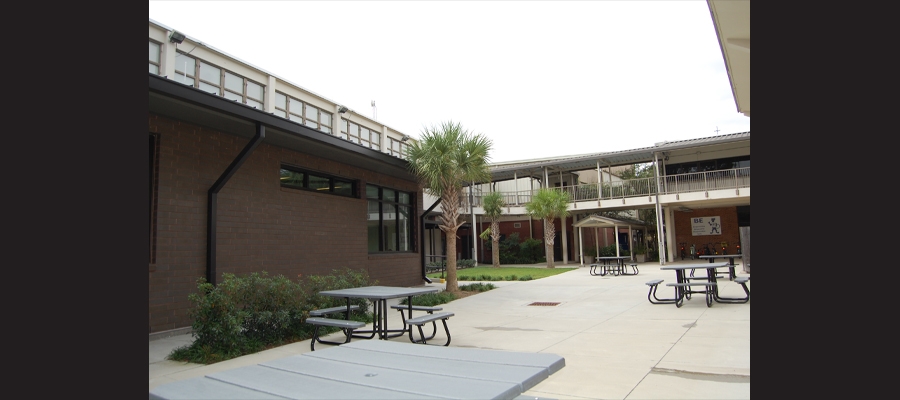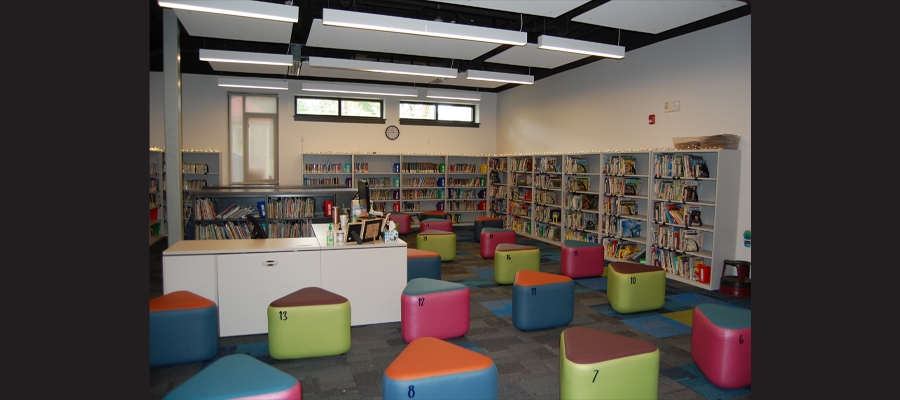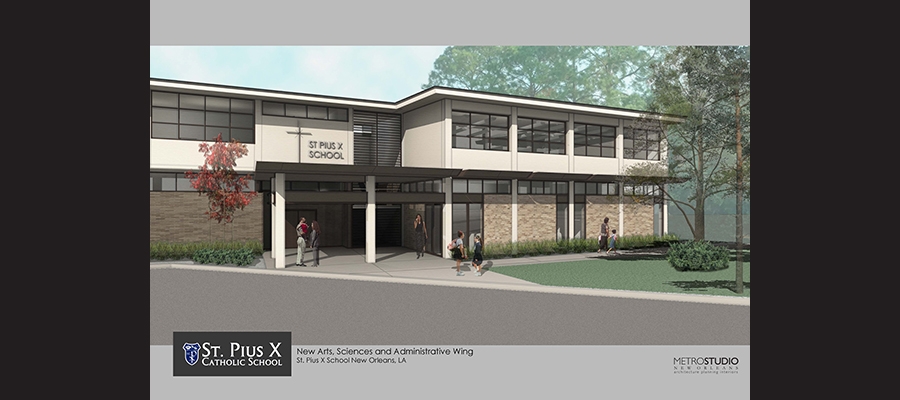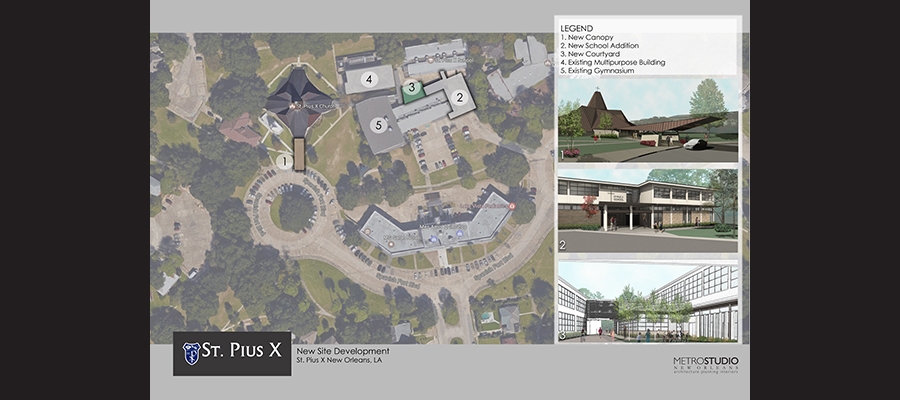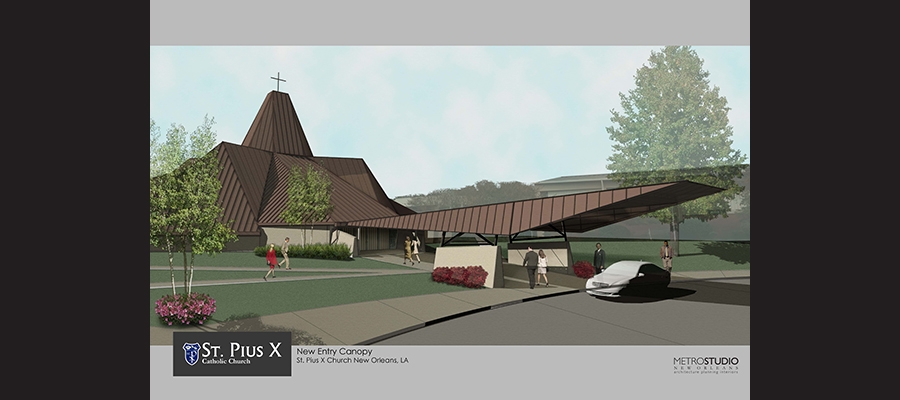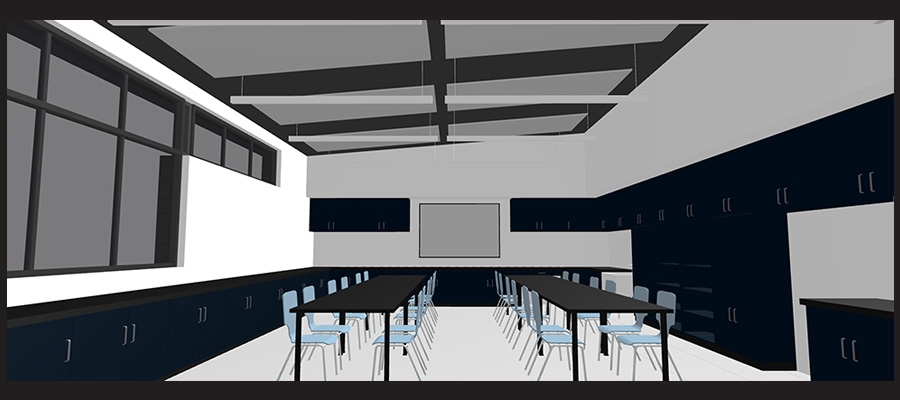St. Pius X School and Canopy
Categories: Commercial,
Location: New Orleans
The project is a direct response to the school’s growing student body and programmatic needs. The 2-story, 10,500 sf addition will accommodate a new administration area and offices, teacher lounge, resource center, computer lab, music and art classrooms, and 2 science labs. While manifesting its own identity, the addition compliments the modern design of the 1950’s original building through its materiality and use of natural light. The Canopy addition allows shelter for students, teachers, staff and parents entering the school.

